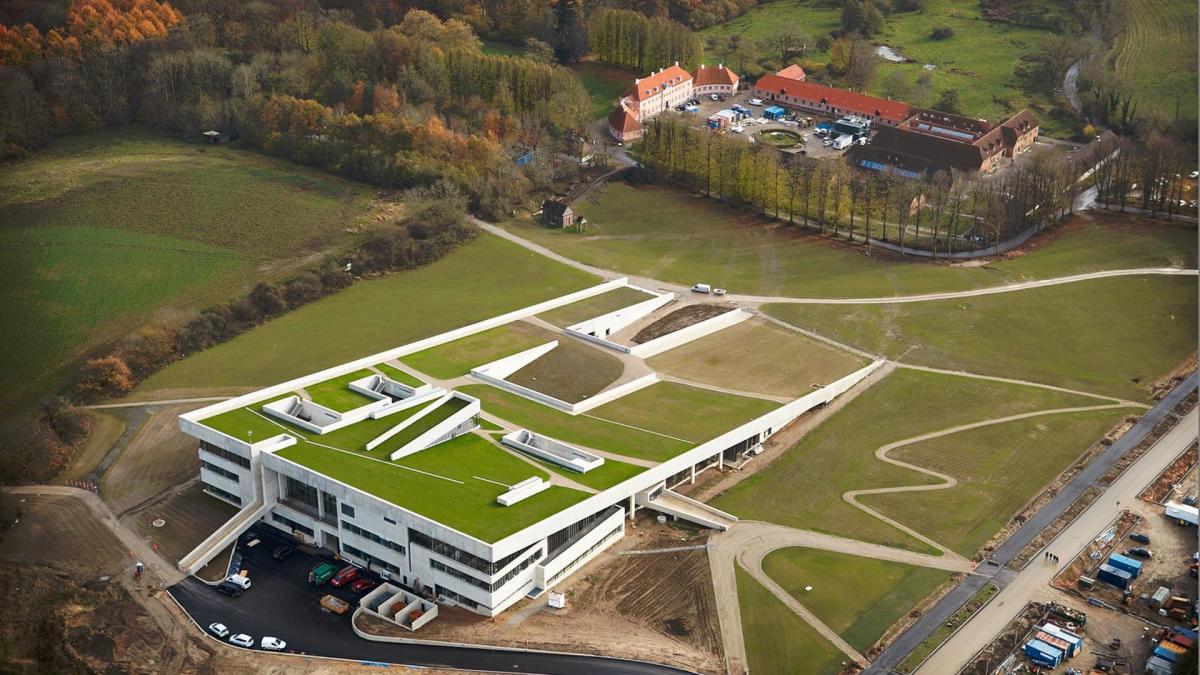Around the world Consolis has made a difference when it comes to both the aesthetics as to the constructions of several museums.
Making the buildings bigger and therefore more available to larger groups of visitors.
Making the concrete facades and the interiors interesting and soothing for the eyes, making them into pieces of art themselves.
Dive into our references through a cultural visit.
From Stockholm to Zaragoza you will be surprised to find Consolis precast concrete elements during this museum references tour.
Moesgaard Museum is a popular attraction that has added to Aarhus’ cultural life by offering a fantastic experience for those who like architecture and love history. The museum has a unique architecture with a structure, made entirely of reinforced concrete, that blends it into its surroundings thanks to the architect’s design.
The main construction that supports the large roof terrace is a complex concrete column-beam-system. One of the construction challenges was to incorporate highly technical construction solutions in the building invisibly. Spæncom, Consolis’ Danish subsidiary, overcame this by using a bearing roof beam placed in line with the pitch of the roof and horizontal joints for the subjacent columns, together with specially designed concealed fittings and embedment through shells of concrete to cover the joints.
> Read more on Spaencom.dk
The Stedelijk Museum was built in 1895, according to the design of A. W. Weissman, Amsterdam’s city architect. With its gable end and small tower, the exterior, built in red brick with stone dressings, refers to 16th-century Dutch Renaissance architecture. In 2012, the Stedelijk Museum in Amsterdam had been extended by Benthem Crouwel Architects. The new modern building adds over 9,000 m² to the historic museum building. This includes programme space as well as 3,400 m² of exhibition space. The levitated superstructure also contains a restaurant, a shop and a new entrance. The Stedelijk Museum is the main contemporary and modern art museum in Amsterdam with about 90,000 objects enriching people’s lives through art experiences. VBI, Consolis’ Dutch subsidiary, delivered the hollow core slabs in precast concrete for the museum’s extension.
> Read more on Vbi.nl
Aquagraria Museum aims to show the relationship between water and agriculture with the largest collection of agricultural machinery in Spain. By showing the significant influence of water on human progress, it helps to raise awareness of the environmental situation. The venue has 3,000 m² devoted to exhibitions.
The museum falls within the framework of the development of the ‘City of Water’ (Ciudad del Agua) built for the International Expo Zaragoza 2008. Tecnyconta, Consolis’ Spanish subsidiary, provided the prefabricated structure for the building and prefabricated elements for the construction of the exhibition’s pavilions.
> Read more on Tecnyconta.es
Strängbetong, Consolis’ Swedish subsidiary, recently delivered an intricate intertwined concrete façade for a new building near the National Museum designed to blend into the National Museum Park. The project truly reflects Strängbetong’s vision: to create the most beautiful, innovative and sustainable social environments in Sweden. Situated opposite the Royal Palace, the facade is attracting passers-by and tourists.
> Read more on Strangbetong.se
Lillehammer Art Museum is one of Norway’s leading art museums. The collection consists of over 1500 works dating from the 19th century to the present day. Consolis Spenncon provided precast elements, including hollow-core slabs, for the newer building facility designed by the architecture firm Snøhetta. Rooted in the idea of having art hover over a transparent basis, the new exhibition hall features a ground-floor children’s workshop with floor-to-ceiling windows, topped by a cantilevered gallery clad in a dynamic metal façade.
> Read more about Spenncon on their website
Located in the historical Varbuse postal station, the Estonian Road Museum is an open-air exhibition displaying the history of Estonian roads, and the many vehicles that have travelled them. Its architects were awarded the Concrete Building of the Year special prize in 2010. Passing through the exposition, there are concrete elements lining the journey, which have been fixed on the retaining wall and decorated with scenery using the technique of graphic concrete. These elements were produced by E-Betoonelement, Consolis’ Estonian subsidiary. Perpetuating photographs on facade surfaces in the graphic concrete technique was a challenging experience. A close collaboration between the architect and the manufacturer has led us to the achievement of objectives.
> Read more on Betoonelement.ee

