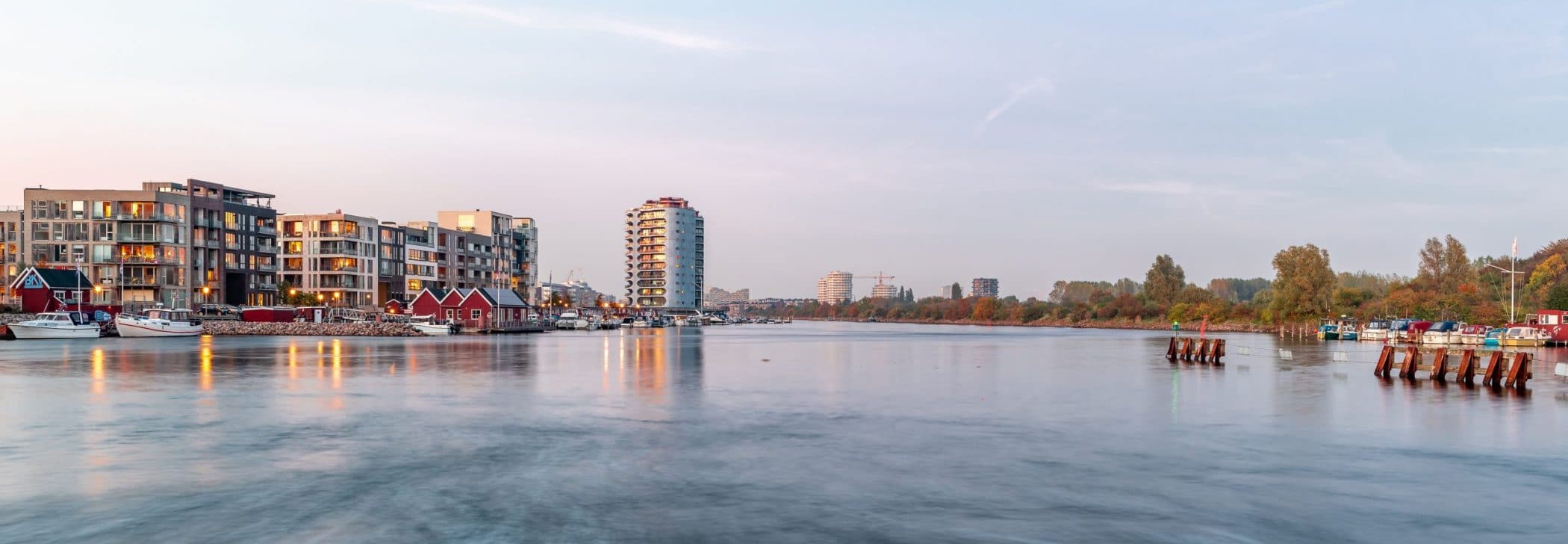Spæncom delivers precast elements for several projects as part of a pioneer urban development initiative in Lyngby-Taarbæk, north of Copenhagen.
Lyngby-Taarbæk City of Knowledge and Urban Development is an initiative developed locally in 2011. The program aims to build bridges between sectors, businesses and educational institutions. The main objective is to make Lyngby-Taarbæk one of Europe’s leading university towns.
The City of Knowledge inspires cosmopolitan urban life and paves the way for innovation, internationalization, urban development and entrepreneurship. Its key strengths are the presence of employees and talent with specialized knowledge amidst a developing international community with solid network ties between local actors, businesses and educational institutions.
Microsoft headquarters
Since 2015, the complex houses Microsoft Danmark’s new headquarters, designed by Henning Larsen Architects. The office building consolidates the company’s two companies in Denmark and thus becomes a workplace for 900 employees. The workplace is becoming a testing laboratory and showcase for new ways of working and will attract guests from home and abroad who want to get inspiration to create tomorrow’s jobs. The municipality’s ambition of positioning itself as a leading knowledge city has been a determining factor for Microsoft’s decision to move in Lyngby.
Spæncom has designed and produced hollow-core slabs, columns, beams and walls. A total of 26,000 m² concrete elements. Constructively, it is a concrete house with optimized structures to minimize the consumption of concrete. To achieve a slimmer construction, LBE beams have been used, which give a low console height and thus do not fill up much in the buildin. In the two basement tires, traditional KB beams are used. In addition, Spæncom has supplied hollow roofs, pillars and walls. A total of 15,500 tons of concrete elements. The stairwells themselves are cast on-site and moulded together with the tires on each floor to provide stability to the house.
Kanalvej apartments
The apartment building, completed in 2018, is part of the second stage of the development of the Kanalvej area. Designed by Henning Larsen Architects as well, the project consists of three buildings with a total of 145 condominiums for residential purposes and a ground-floor commercial space. Spæncom has supplied and installed 7,000 concrete elements (floors, columns, beams, walls and facades) for a total weight of 28,000 tons. The production of the fascinating raw concrete façades presented a manufacturing challenge.
The monolithic character of the apartment blocks is emphasized by the materialism of the exteriors: a raw concrete facade with a faceted surface. The finely textured façade associated with wood cladding create a warm and friendly facade. Especially the beautiful facades were an exciting challenge, which was solved by composing 19 different tile moulds in varying ways. These moulds, which were made in lacquered wood, were made in 257 different widths and laid in the moulds together with windows/doors recesses and jointed to avoid sludge passing during the casting and to avoid peeling during the stripping of the formwork. The project has required high precision of the mould builders, which has therefore participated in the project from the first meetings with the architect and the customer.

