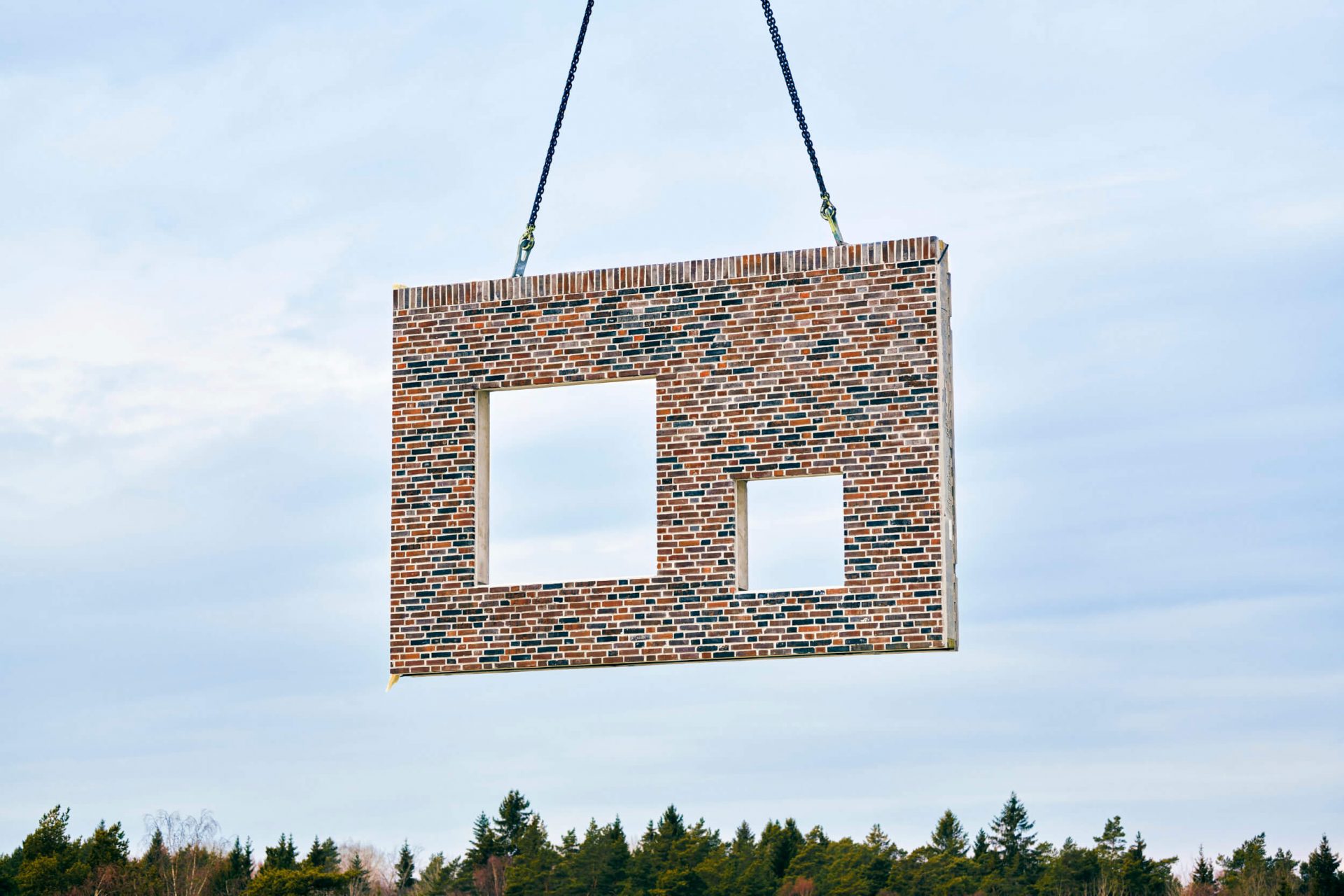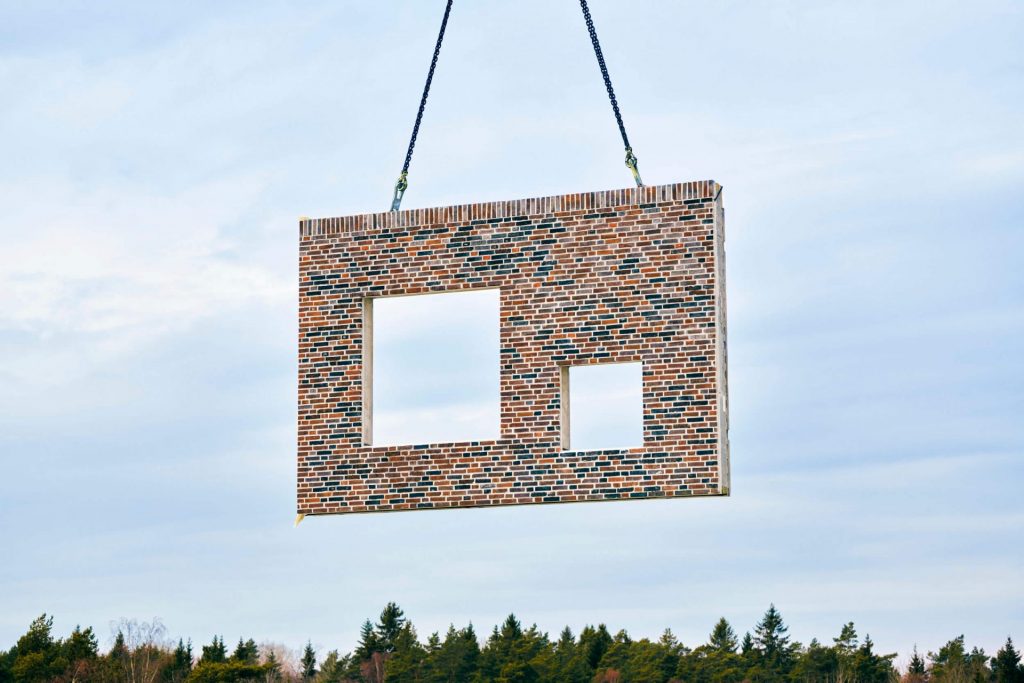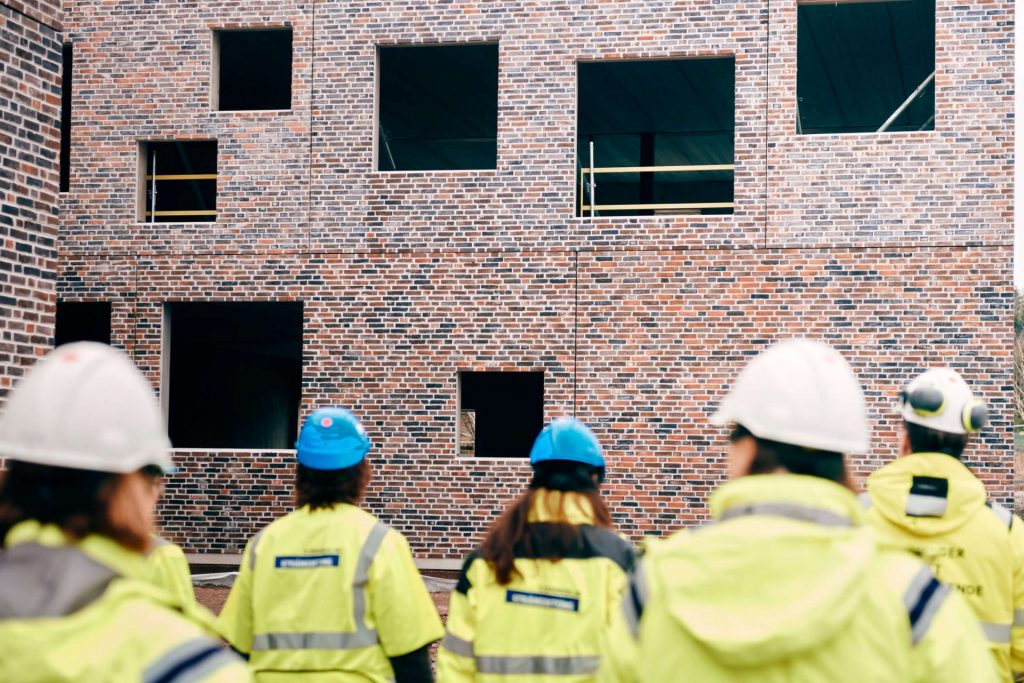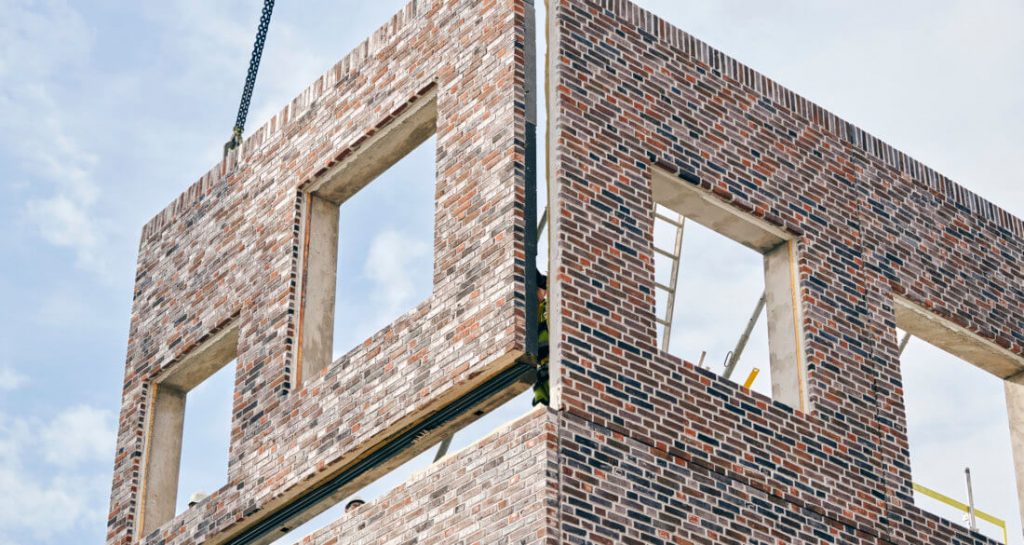Strängbetong delivers precast elements for the new Hägerneholms School in Täby
Täby Municipality is constructing a new school in the new sustainable district of Hägerneholm. Strängbetong was selected at an early stage to contribute to the design and the production of the prefabricated precast structure and facade elements.
Functional and aesthetic façade
With its irregular pattern of different sized windows, the facade of the future Hägerneholms School has a special design. The layout has been designed to let a lot of light into the building. It also allows the children, even the smallest, to see and be seen. Hägerneholms School has a brick facade that is both durable and maintenance-free. The school, which began to be built in the summer of 2017, is expected to be completed by 2019. The school will accommodate a total of 700 children.
A new sustainable neighborhood
Hägerneholm is a brand new neighborhood that is now being developed in Täby, approximately 3 km north of Stockholm. The district plan was decided in 2015, the construction started in 2017, and the entire area is expected to be finished in 2020-21. Arkitema Architects is the architect. The new neighborhood will include residential buildings, a recreation area, a brand new school and a public transport center.
Experienced partner in school building-projects
Strängbetong is an experienced partner when it comes to building schools. Previously, Strängbetong successfully built Sweden’s largest passive housing school, the Elmeskolan School in Älmhult. More references are available on their website. The facade solution developed by Strängbetong meets the high standards of child care facilities and schools buildings. By reducing thermal bridging, providing good U value and high air tightness, the building framework contributes to energy performance but also to achieve high hygiene requirements.




