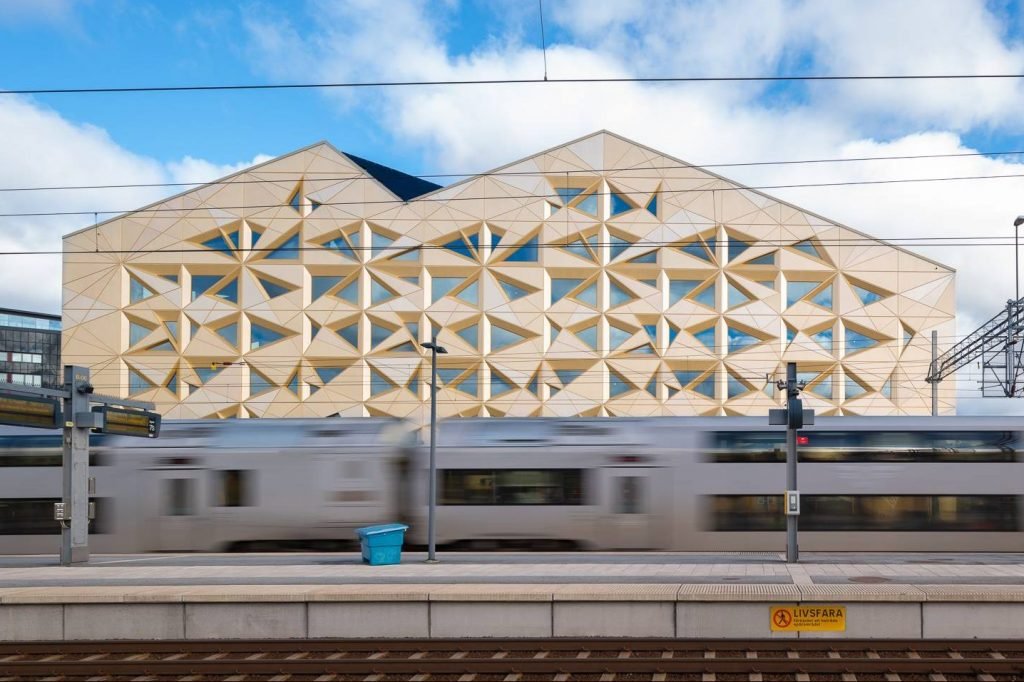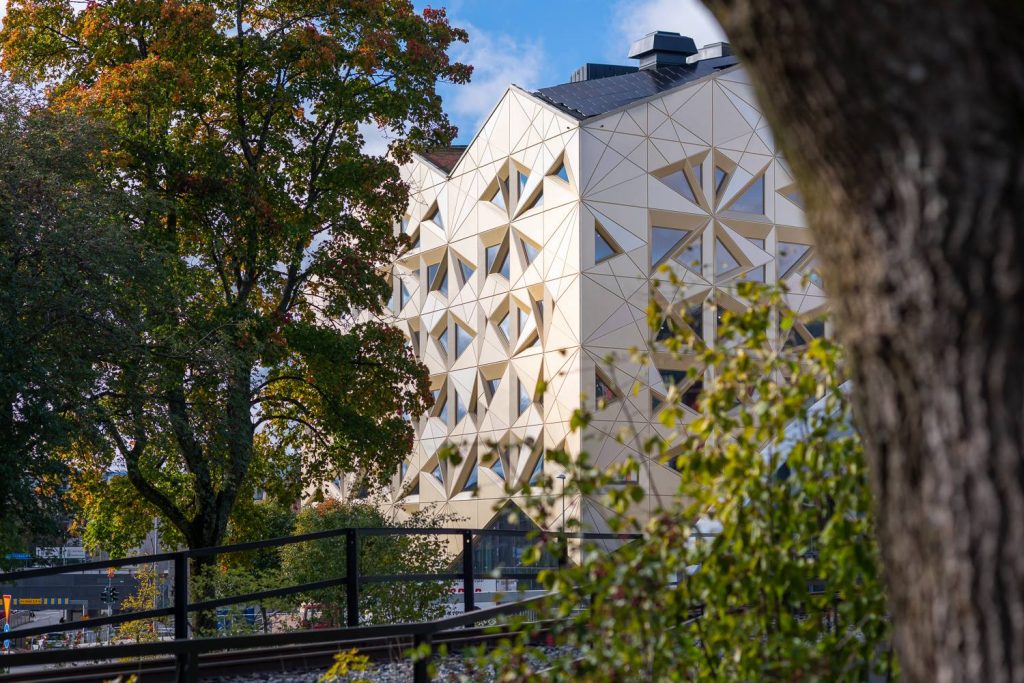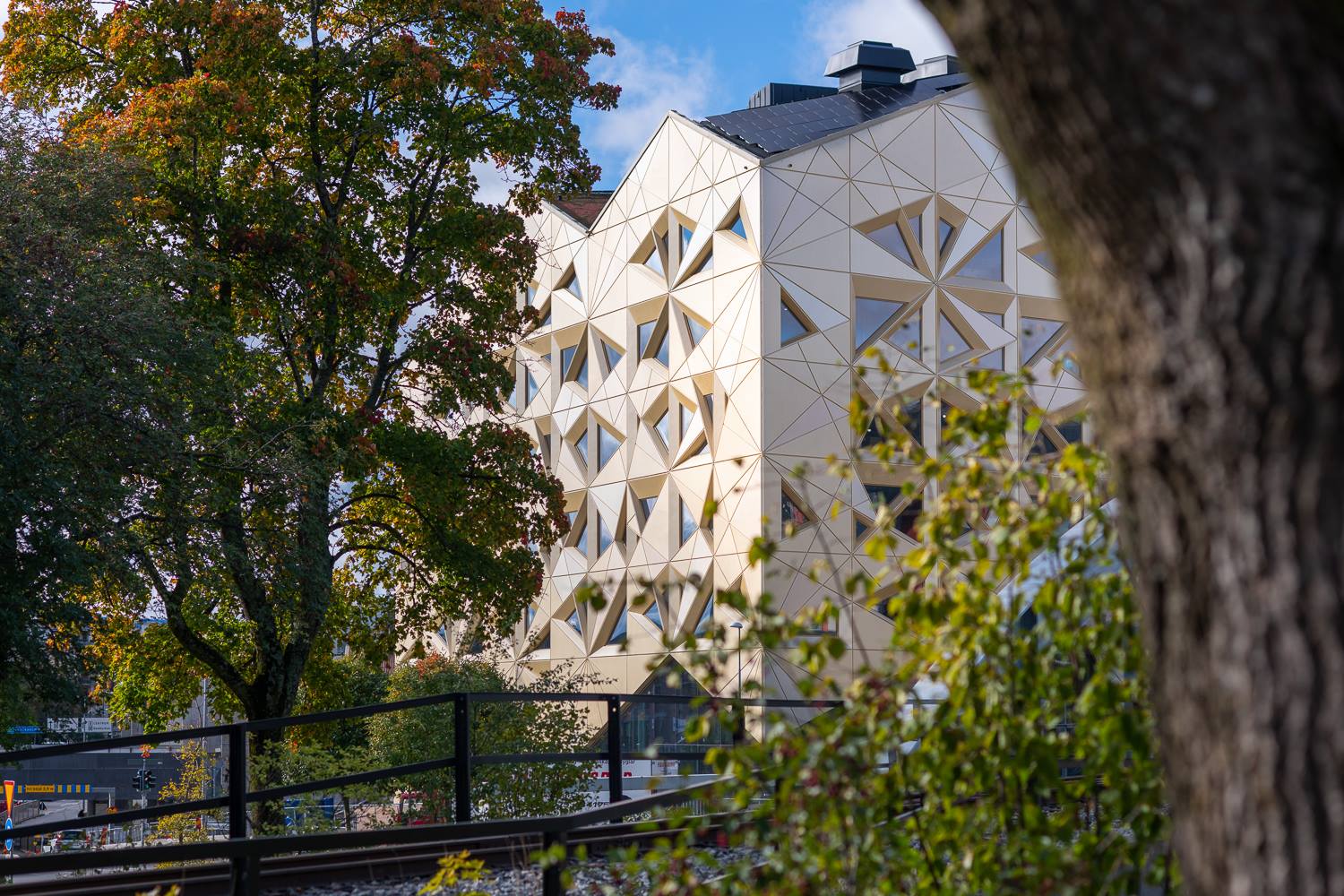Juvelen, one of the most sustainable office buildings in Scandinavia, is almost complete.
Strängbetong designed and manufactured the spectacular precast façade panels of the building. Juvelen has pushed the boundaries of how a façade element can be designed to achieve an architectural expression.
A new landmark
The building is designed by Stockholm-based architects Utopia Arkitekter. “Juvelen’s essential idea is to create an exciting meeting point with an interesting and eye-catching architecture that will function as an entry to the city”, says the architects.
The building is constructed with a precast concrete frame and façade elements that are then visually split into a complex pattern of triangles. The patterns evoke a cut gemstone, enhanced by the reflected sunlight.
The six-story building will have about 10,000 square meters, and the first tenants are expected in the second quarter of 2019.

Sustainable and green
The architects’ intent for this emblematic project is that Juvelen will be one of the most sustainable office buildings in Scandinavia. Skanska, the builder, ensured that all the materials are classified as environmentally friendly. In addition, all waste produced during the construction process had to be recycled.
After completion, the building will be self-sufficient in energy, due in part to green roofs and solar panels fitted onto the façade. The City of Uppsala has set ambitious targets concerning sustainability (reducing the city’s CO2 emissions by 50 per cent by 2020, become fossil-free by 2030) and wanted to commission a positive energy building, which means that the building would generate more energy than it consumes on an annual basis.
The project is pre-certified as LEED Platinum, which is the highest-level recognition for overall sustainability.
Façades by Strängbetong
After winning the tender launched by the city of Uppsala, Skanska turned to Strängbetong to find out what solutions were available to create the spectacular façades using prefabricated concrete elements. Strängbetong could successfully develop a production process at the Hudiksvall factory that meets all parties’ needs.
There were several challenges to be met, including the façade colouration and the façade’s complex design. Optimally positioned for sun-shielding, the windows are not flush-fitted in the façade. They are also slightly set into the concrete frames to eliminate the risk of problems during winters with heavy snowfall. To achieve that, the façade elements are 500-600 mm thick when the most common thickness for a façade element is 375mm. The windows also were pre-assembled at Strängbetong’s factory by the window supplier.

Photo credits: Strängbetong

